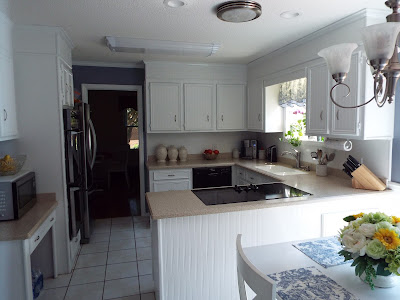Many
times it is asked how to achieve a comfortable and spacious feeling
in a room that is small. Though a challenge, the ability to maximize
on the limited space can be achieved if you follow certain common
sense rules. Most people will tell you the problem room in their home
is often odd shaped, small and low light. These issues will be
addressed to help you reverse that feeling, since the space isn't
always possible to enlarge.
Odd
shaped rooms-
Odd
shaped rooms are particularly challenging when a homeowner tries to
decorate and furnish it. One key thing here to remember is the actual
definition of the room. Rooms should always be defined by primary
use. This doesn't mean it can't function as other things but the
primary function of the room should be evident and prioritized. That
being said, odd shaped rooms have to be treated like any room. For
example, an "L" shaped room needs to be decorated as if it
is a rectangular shape, since the predominating shape is still
rectangular. The odd remaining space could be sectioned off,
partitioned, or used for the secondary function the room may serve.
By defining the primary shape of the room, you can focus on the
positives and give the room a personality that overcomes the odd
shape.
Rooms
with little light-
Most
all rooms have at least one window. If the window affords little
light it is a real challenge to bring the feeling of natural light
into the space. Even in low light conditions, there is always usually
one source of light occurring in the room. To find the direction of
this light, look for items in the room that cast a shadow, the light
source will be coming from the opposite side. This is best done in an
empty room during the day with no lights turned on. Once you have
determined where the source of light does emanate from, there are a
few things you can do to capitalize on it. If your walls are in good
condition, choosing warm semi gloss creams on the wall will bounce
what available light there is. Placement of mirrors in the rooms
where they may reflect and bounce light is a good strategy as well.
Don't think just because an area of a room is darker that a mirror
won't work, in fact many times this is just what it needs. Mirrors
and semi gloss paints bounce light around, forming criss cross
patterns throughout the room. If your ceiling is smooth, paint in a
high gloss paint, which affords the most reflective ability. This
will cast light downward into a dark space and also work with the
other light that is bouncing around, real and artificial. If your
ceiling is the standard "popcorn" ceiling, if possible,
scrape smooth as this is well worth the trouble.
Small
rooms-
All
the above plus this- always consider function, comfort and scale with
small spaces. Once you have the function of the space defined the
next question to address is the comfort needed to use the space. For
rooms that are used only occasionally, comfort can be sacrificed a
little in the name of visual appeal. If the room will be used daily,
comfort takes the lead in the priorities and therefore, scale of the
pieces need to be considered. With all cases of small spaces, you
have to have the right scale of furniture to make the room
comfortable and livable. Consider love seats instead of sofas,
ottomans (with storage) instead of coffee tables,nice trunks are also
smaller in scale and work nicely in a small space. Consider floor
lamps instead of end tables, and keep clutter to a minimum. Keep in
mind that even if the floor space is limited, you can always maximize
the vertical spaces in the room with shelves and shelving units.
Sometimes the best way to maximize floor space is to look "up".
The walls are also an important way to get storage. Just be careful
not to cause too much visual clutter. One way to reduce visual
clutter is to disguise it by storing them in similar items like
matching baskets, canisters, etc. The eye sweeps across "like"
items and always seeks out things that stand out. By minimizing what
"stands out" in a room, you literally give the impression
of more space.










































