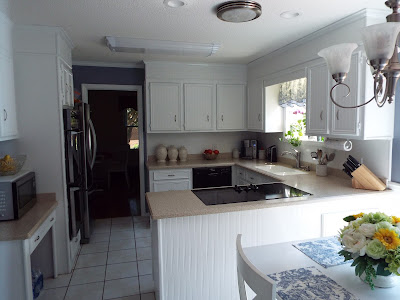Why Open floor plans aren't always the
best option
Open floor plans are no doubt something
you've heard many times over. You've heard it when house shopping,
you've heard it on renovation shows and you've likely seen examples
of it in magazines. You've likely heard a lot of chatter about how
desirable it is if you're selling your home or want to renovate. So
there is no doubt this current trend is in full force and chances are
it is going to be a permanent fixture in the world of home
construction and architecture.
You've heard the good. Have you
considered the bad? Well, in spite of precious few articles and
information on why it's not always the best choice, it really needs
to be considered fully before you sign the dotted line or jump and
make a quick decision. Here's some things to think about before you
decide what you'd like versus what will work for your life, now and
in the future.
In magazines, open floor plans look
spectacular. In reality, open floor plans can make furniture
placement, and decorating a nightmare. Walls not only provide you
with a great place to display artwork or add storage via shelves, but
they also help with placement of furniture. If you have the typical
six piece set up for furniture, such as sofa/love-seat/end
tables/coffee table, walls can give you more identifiable placement
options. Usually big walls are ideal for sofas, mid-size for
love-seats and so on. No walls means furniture must float in the room
and this isn't always easy to do. Defining a focal point can be a
challenge if you purchase a home that doesn't have a fireplace or
some other obvious feature. One thing to also remember is open
concept doesn't always equal large spaces. To "float"
furniture adequately you must have enough space to navigate around
each piece. Open concept smaller homes could possibly mean
eliminating some of your existing furniture. Unless a home has
electrical outlets in the floor you may find it challenging to have
lighting from lamps as well.
Open floor plans can make it harder to
keep little ones out of the kitchen. While you may want to be able to
"keep an eye" on little Billy, having him underneath you
while you're cooking could be an issue too. Falling, bumping and
tripping over little ones can be a real safety hazard. Think you're
off the hook if you're an “empty nester”? Not necessarily.
Grandchildren will be running throughout your home as well which
means constantly policing invisible borders between living spaces and
kitchen areas and that can be exhausting as well. Don't forget,
stoves with front knobs are easy to turn on for little ones and oven
doors can get hot and hurt at that level too.

Open floor plans demand you be a little
tidier than you may want to be. If you're not the tidiest of people,
open floor plans are either going to make you step up your game and
clean more diligently, or you're going to find yourself struggling to
hide your mess.
Something to think about as well. If you're an
excellent housekeeper this would not be an issue, but if you're a
busy mom or dad, this might be something to think about.
The bottom
line is this, don't be fooled by what may be the latest fad and
assume this will be the best solution for you. There are no “one
size fits all” floor plans and careful consideration of both now
and future should be factored into any decision you make.














